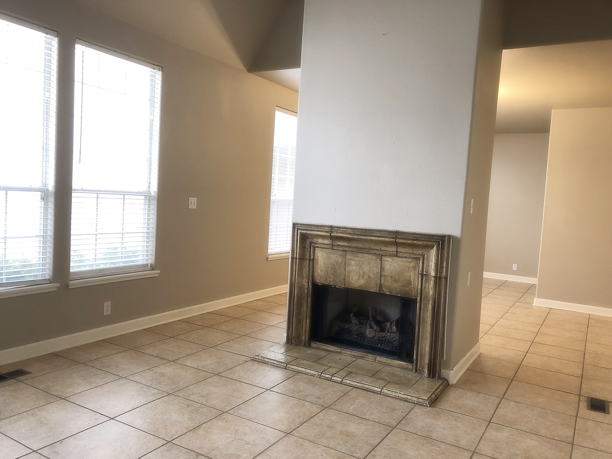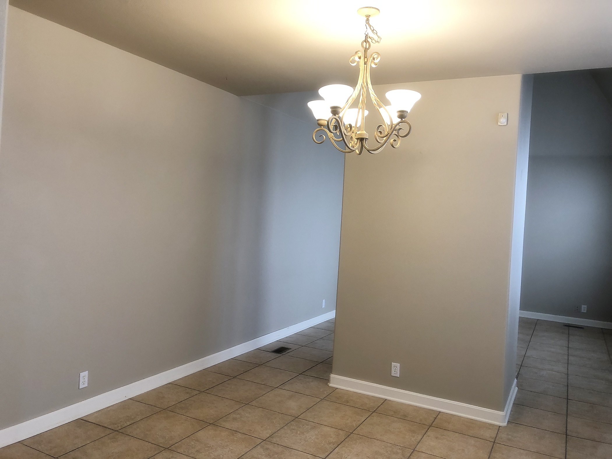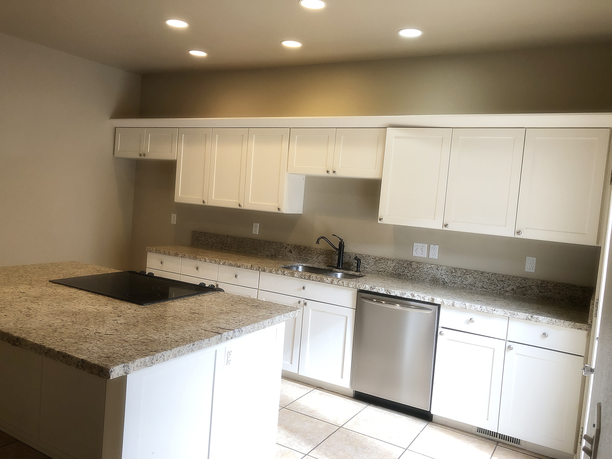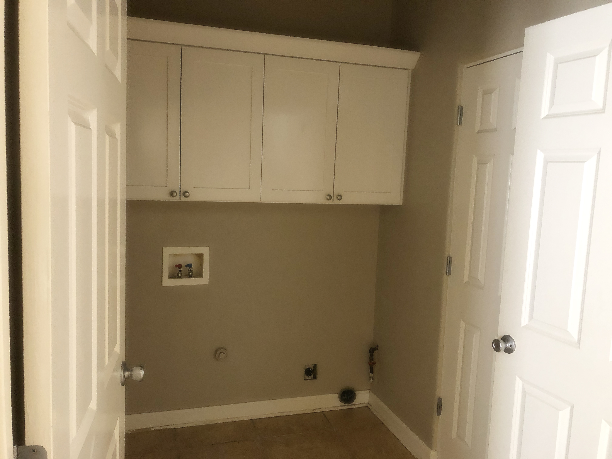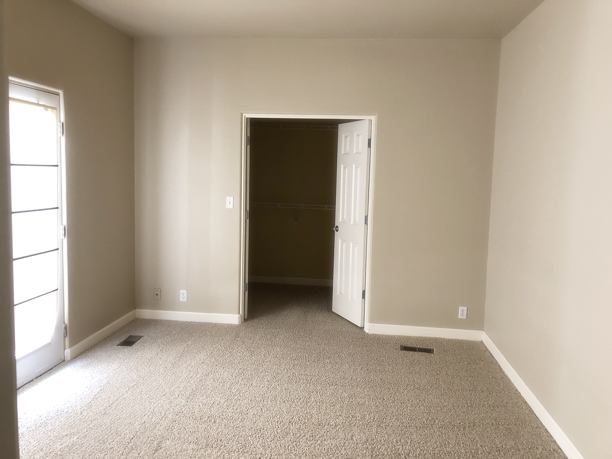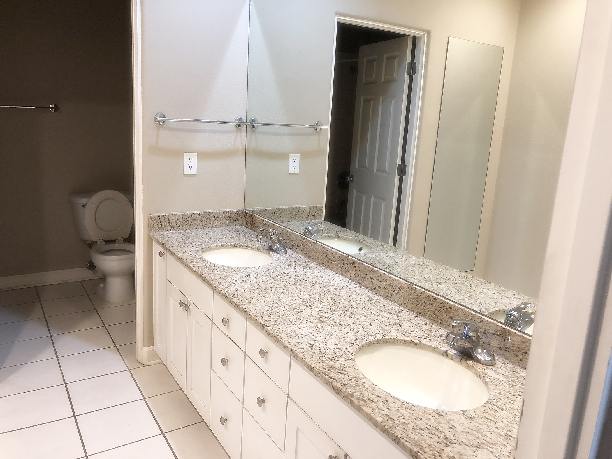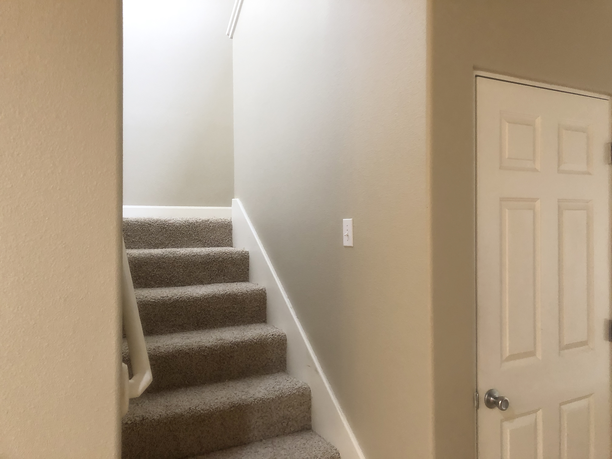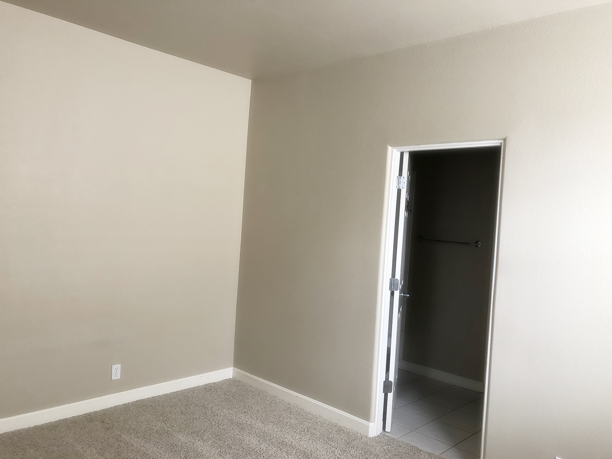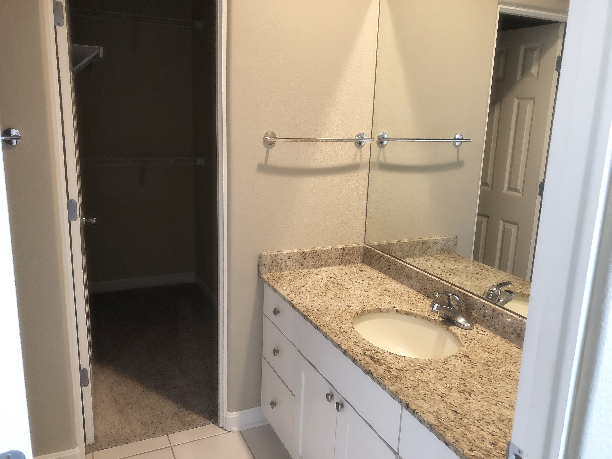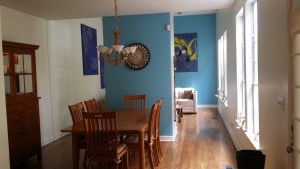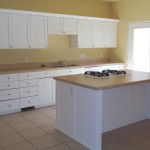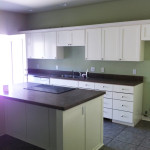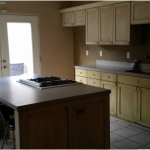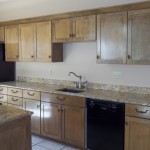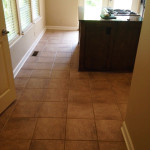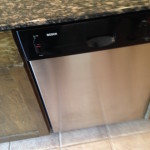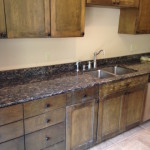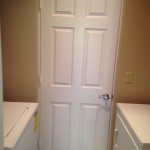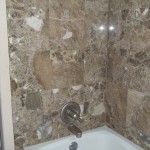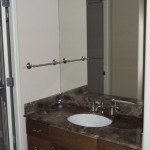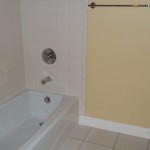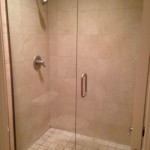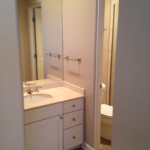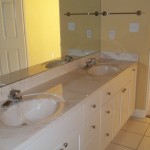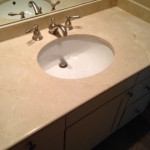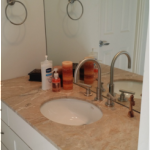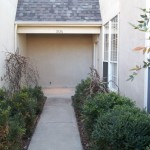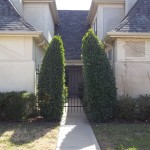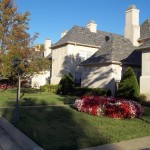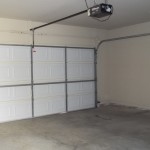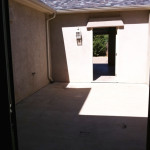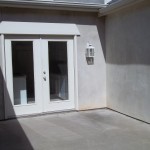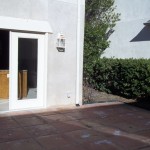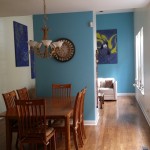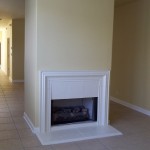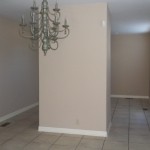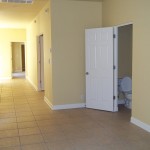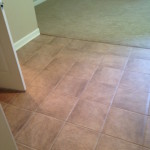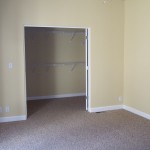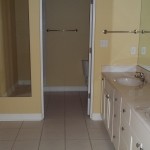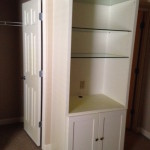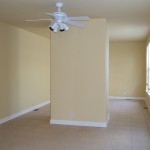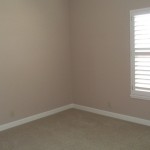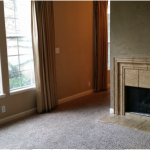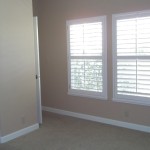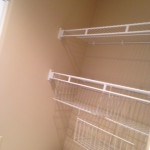We Are Currently Full!
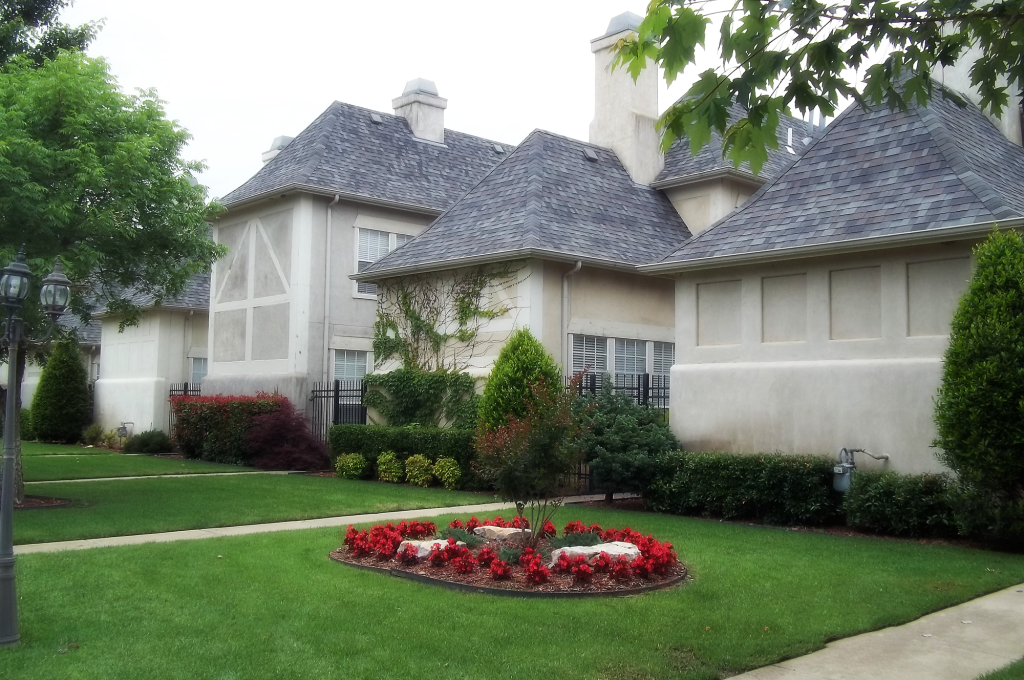
Townhomes Available Now
1934 E 74TH PLACE
$1,450 • 3 bedrooms • 3.5 bath • 1928 SF • granite upgrade • stainless appliances • 2-car garage
Townhomes Available February 15, 2019
1930 E 74TH PLACE
$1,350 • 3 bedrooms • 3.5 bath • 1928 SF • fireplace • 2-car garage
1938 E 74TH PLACE
$1,250 • 2 bedrooms • office • 2.5 bath • 1765 SF • fireplace • 2-car garage
MORE ABOUT THE AVIGNON TOWNHOMES
Luxury living, great schools, convenient location, attached garage, NO yard work
The Avignon Townhomes are located just minutes from downtown Tulsa, in the Jenks school district and within a mile of the tranquil atmosphere of Riverside Parks.
If comfort and privacy are important, you hate yard work but would love a private courtyard of your own, then schedule an appointment to come and see us!
Our Townhomes
2 bedrooms from $1,200
3 bedrooms from $1,350
Avignon Townhomes are a gated-community in the Jenks school district. Our townhomes have oversized 2-car garages with opener, full-size laundry rooms with washer/dryer hook-ups and cabinetry above, large private courtyards, beautiful kitchens and updated carpeting, tile, countertops and cabinetry styles. Our beautiful two-story units has two to three bedrooms, some with offices and bathrooms upstairs plus a 1/2 bath conveniently located downstairs. These luxury homes are comfortably designed with roomy floor plans.
NOTES
PET POLICY: For additional non-refundable deposit we welcome small breed dogs. No cats.
AVIGNON PHOTO GALLERY: Please note that interior photos may not be of units currently available but are similar.
Amenities
ALL UNITS
-
Gated community
-
2″ faux wood blinds
-
9′ ceilings
-
Ceramic tile kitchens, baths and foyers
-
Oversized 2-car garage with opener
-
Full-size laundry area with gas or electric hook-up and overhead storage cabinets
-
Spacious floor plans
-
Private, gated, landscaped entrance to front door
-
Wired security system
-
Center island kitchen with breakfast bar
-
Private courtyard with master bedroom access
-
Limited access gated community
-
Guest 1/2 bath
-
Large floor plans ranging from 1765 SF to 1965 SF
-
Natural gas heat and hot water
-
Walk-in closets
SELECT UNITS
-
Gas log fireplaces
-
Master bath with separate tub and shower
-
Office with built-in book cases
-
2 1/2 to 3 1/2 baths with double vanities
-
Ceiling fans
-
Landscaped private courtyard
Avignon Townhomes Photo Gallery
Please note that the photos in our photo gallery below may not be of the units available but are similar. For example, unit 1915 features tiled floor living room, dining room, kitchen and entryway. All bedrooms are carpeted.

